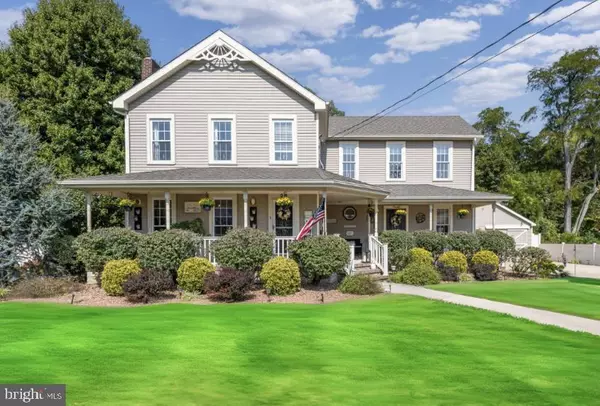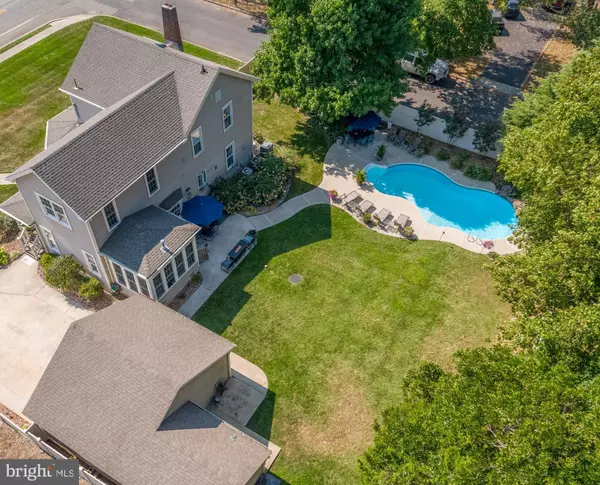
3 Beds
3 Baths
2,500 SqFt
3 Beds
3 Baths
2,500 SqFt
Key Details
Property Type Single Family Home
Sub Type Detached
Listing Status Active
Purchase Type For Sale
Square Footage 2,500 sqft
Price per Sqft $239
Subdivision None Available
MLS Listing ID NJGL2048002
Style Traditional
Bedrooms 3
Full Baths 2
Half Baths 1
HOA Y/N N
Abv Grd Liv Area 2,500
Originating Board BRIGHT
Year Built 1930
Annual Tax Amount $6,165
Tax Year 2011
Lot Size 0.402 Acres
Acres 0.4
Property Description
meets contemporary design. Take note, as every inch of this home reflects a commitment to
quality, masterful craftsmanship and timeless appeal. Nestled in a tree lined neighborhood this
3-bedroom, 2.5- bathroom home marries classic charm with modern sophistication. Pride of ownership is felt in every corner of this home...not only is the home a decorator's heaven, but the owners took great care in making sure this home was adorned with top-of-the-line amenities where quality and craftmanship take priority. Features of this home include solid Canadian Maple Floors that run through the entire first level, floor-to-ceiling windows and custom trim and wainscotting give this home a cozy feel. Indulge in the remodeled gourmet kitchen with high grade
granite, Carrera Marble backsplash, custom cabinetry and a magnificent
oversized 8 ft Kitchen Island with a Built-in Wine Fridge and Bar seating that will create an unparalleled
cooking and entertaining experience. Also included is a built-in Klipsch Surround Sound
speaker system Every room top to bottom has been redone with NEW Light
Fixtures and Ceiling Fans.
Walk through the sun-drenched three season room to get to a tropical pool paradise adorned
with a serene waterfall. In the winter months warm up next to the cozy and convenient Pellet Stove that heats up the entire first floor of the home while giving off an attractive ambiance.
The amenities continue upstairs with each bedroom uniquely designed. Take notice of
NEW beautiful light fixtures, custom feature walls, period-inspired moldings, and large
windows that promote even more natural light. Gorgeous 100 year old solid pine floors flow throughout the entire second floor space for easy maintenance and gorgeous style. The fully renovated NEW guest bath features a chic and modern glass shower with high end tile, custom vanity with granite top,
and refined finishes like Moen Weymouth hardware that embrace class and sophistication.
Across the hall brings you into the private and serene master suite, with high ceilings, intricate moldings, and plenty of space to make a seating area or expand the closet space...possibilities in this space are endless!!
Enjoy the master bathroom which features a spacious walk-in-shower and soaking tub. Completing the master space is a separate, and convenient custom laundry room with built-in
cabinetry offering extra storage, functionality and style.
The Basement is spacious and unfinished and perfect for storage or whatever you heart desires. You will not have to worry about Storage in this house for sure....as there is also a finished, DETACHED Garage space with an exposed refinished WOOD Beam. This is the perfect man cave, she shed, workout zone, play area, game room etc. Let your imagination run wild! SEPTIC is newer and was installed in 2013.
Easy drive to Philadelphia (30 min.) and the NJ shore beaches (less than 35 min) Close proximity to Route 55, Walt Whitman Bridge and the turnpike. Great Location and smart choice to invest in this small town, which is located close to the towns of Franklinville, Williamstown, Glassboro, Pitman and reputable Franklin Twp. schools. Come visit this
quiet neighborhood and don't let this home pass you by as your Forever Home!
Location
State NJ
County Gloucester
Area Newfield Boro (20813)
Zoning C
Rooms
Other Rooms Living Room, Dining Room, Primary Bedroom, Bedroom 2, Kitchen, Family Room, Bedroom 1, Other, Attic
Basement Full, Unfinished
Interior
Interior Features Primary Bath(s), Kitchen - Island, Ceiling Fan(s), WhirlPool/HotTub, Sprinkler System, Bathroom - Stall Shower, Kitchen - Eat-In
Hot Water Natural Gas
Heating Forced Air
Cooling Central A/C
Flooring Wood, Tile/Brick
Fireplaces Number 2
Fireplaces Type Brick, Other
Inclusions Refrigerator, Stove, Dishwasher, Wine Fridge, Washer, Dryer, Surround Sound, Pool Equipment
Equipment Oven - Self Cleaning
Fireplace Y
Appliance Oven - Self Cleaning
Heat Source Natural Gas
Laundry Upper Floor
Exterior
Exterior Feature Patio(s), Porch(es)
Garage Garage - Front Entry
Garage Spaces 1.0
Fence Other
Pool In Ground
Utilities Available Cable TV
Waterfront N
Water Access N
Roof Type Pitched
Accessibility Mobility Improvements
Porch Patio(s), Porch(es)
Parking Type Detached Garage, Driveway
Total Parking Spaces 1
Garage Y
Building
Lot Description Level
Story 2
Foundation Brick/Mortar
Sewer On Site Septic
Water Public
Architectural Style Traditional
Level or Stories 2
Additional Building Above Grade
New Construction N
Schools
School District Buena Regional Schools
Others
Senior Community No
Tax ID 13-00101-00001 03
Ownership Fee Simple
SqFt Source Estimated
Acceptable Financing Conventional, VA, Cash, FHA
Listing Terms Conventional, VA, Cash, FHA
Financing Conventional,VA,Cash,FHA
Special Listing Condition Standard

GET MORE INFORMATION

REALTOR® | License ID: 1008758







