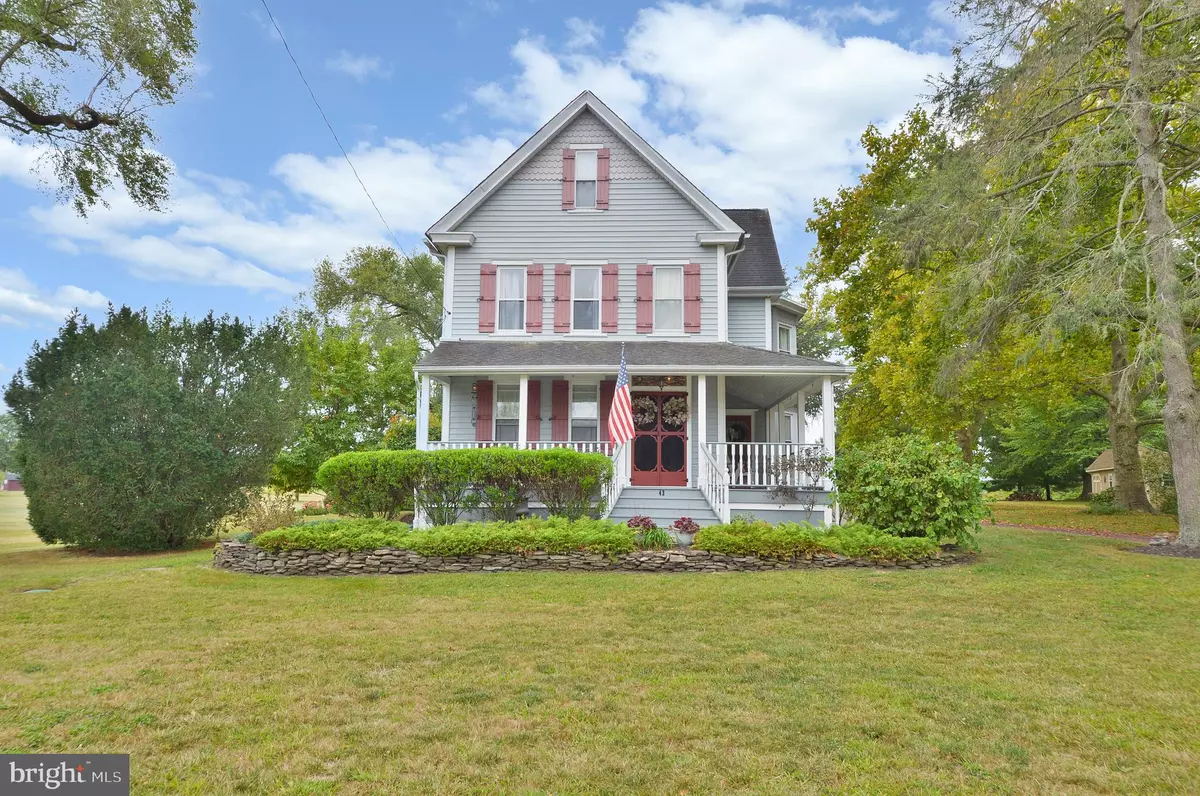
3 Beds
2 Baths
2,856 SqFt
3 Beds
2 Baths
2,856 SqFt
Key Details
Property Type Single Family Home
Sub Type Detached
Listing Status Active
Purchase Type For Sale
Square Footage 2,856 sqft
Price per Sqft $192
Subdivision None Available
MLS Listing ID NJGL2048034
Style Victorian
Bedrooms 3
Full Baths 2
HOA Y/N N
Abv Grd Liv Area 2,856
Originating Board BRIGHT
Year Built 1890
Annual Tax Amount $7,922
Tax Year 2023
Lot Size 0.940 Acres
Acres 0.94
Lot Dimensions 217.00 x 280.00
Property Description
Inside, you'll be captivated by the rich hardwood floors and exquisite chestnut trim that enhance the spacious, light-filled rooms with soaring ceilings. The first floor features a cozy Living Room with a recessed bay window, a bonus room that would make a great office, and a formal Dining Room with built-in cabinets and a second staircase. The updated Kitchen boasts a Breakfast Room, while the expansive 23' x 23' Family Room offers a fireplace, cathedral ceilings, and charming window seats—ideal for gatherings and relaxation.
The second floor is equally impressive, showcasing a Master Bedroom with a walk-in closet, a second Bedroom with a lovely bay window, and a bonus sunroom that invites natural light. You'll also find a third Bedroom with access to a walk-up attic, providing endless possibilities for additional living space. A Full Bath and Laundry Room complete this level.
Set on almost an acre of lush land, the property features a beautiful paver patio, a large shed, and unmatched privacy, backing to 100 acres of preserved farmland. Recent updates include a new septic system, replaced just two years ago, ensuring peace of mind for years to come.
This home has been lovingly maintained and is ready for its next chapter. Don’t miss your chance to own a piece of history—call today for your personal tour!
Location
State NJ
County Gloucester
Area East Greenwich Twp (20803)
Zoning RES
Rooms
Other Rooms Living Room, Dining Room, Primary Bedroom, Bedroom 2, Kitchen, Family Room, Bedroom 1, Laundry, Bathroom 1, Attic, Bonus Room
Basement Partial, Unfinished
Interior
Interior Features Ceiling Fan(s), Stain/Lead Glass, Central Vacuum, Water Treat System, Kitchen - Eat-In
Hot Water Tankless, Natural Gas
Heating Forced Air
Cooling Central A/C
Flooring Wood, Tile/Brick, Carpet
Fireplaces Number 1
Fireplaces Type Gas/Propane
Inclusions Washer, Dryer, Refrigerator
Equipment Oven - Self Cleaning, Dishwasher, Disposal, Built-In Microwave
Fireplace Y
Window Features Replacement
Appliance Oven - Self Cleaning, Dishwasher, Disposal, Built-In Microwave
Heat Source Oil
Laundry Upper Floor
Exterior
Exterior Feature Patio(s), Porch(es)
Utilities Available Cable TV
Waterfront N
Water Access N
Roof Type Pitched,Shingle
Accessibility None
Porch Patio(s), Porch(es)
Parking Type Driveway
Garage N
Building
Story 2
Foundation Other
Sewer On Site Septic
Water Well
Architectural Style Victorian
Level or Stories 2
Additional Building Above Grade, Below Grade
Structure Type Cathedral Ceilings,9'+ Ceilings
New Construction N
Schools
School District Kingsway Regional High
Others
Pets Allowed Y
Senior Community No
Tax ID 03-01102-00006
Ownership Fee Simple
SqFt Source Estimated
Acceptable Financing Conventional, VA, FHA 203(b), Cash
Listing Terms Conventional, VA, FHA 203(b), Cash
Financing Conventional,VA,FHA 203(b),Cash
Special Listing Condition Standard
Pets Description No Pet Restrictions

GET MORE INFORMATION

REALTOR® | License ID: 1008758







