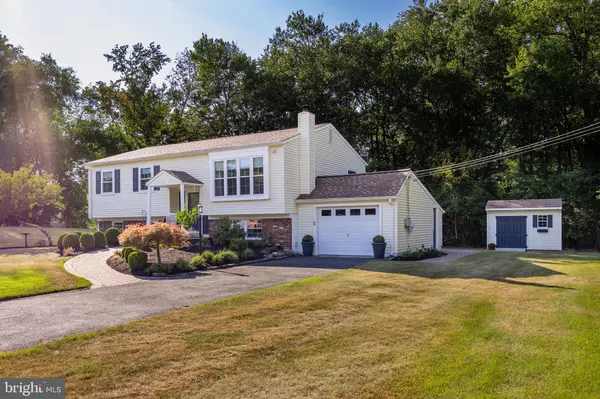
3 Beds
2 Baths
2,068 SqFt
3 Beds
2 Baths
2,068 SqFt
Key Details
Property Type Single Family Home
Sub Type Detached
Listing Status Pending
Purchase Type For Sale
Square Footage 2,068 sqft
Price per Sqft $217
Subdivision None Available
MLS Listing ID NJBL2072936
Style Bi-level
Bedrooms 3
Full Baths 1
Half Baths 1
HOA Y/N N
Abv Grd Liv Area 2,068
Originating Board BRIGHT
Year Built 1970
Annual Tax Amount $7,090
Tax Year 2023
Lot Size 0.440 Acres
Acres 0.44
Lot Dimensions 0.00 x 0.00
Property Description
The main level features an inviting living room with a large picture window that allows plenty of natural light. The bright, eat-in kitchen has updated white cabinets, a stylish tile backsplash, and a large skylight that enhances the room’s airy feel. Sliding doors from the kitchen lead to an updated composite deck, perfect for entertaining or enjoying views of the tranquil backyard. Beautiful hardwood floors flow throughout the main level. Down the hall, you'll find the primary bedroom, two additional bedrooms, and a full bathroom.
The lower level features a cozy family room with a wood-burning stove, a versatile bonus room, a half bath, and an oversized laundry room with ample storage space. This floor also has a convenient walkout to a covered patio.Meticulously maintained both inside and out, this home is truly move-in ready. All that’s left for you to do is unpack and start enjoying your new home!
Location
State NJ
County Burlington
Area Medford Twp (20320)
Zoning RS-2
Rooms
Other Rooms Living Room, Primary Bedroom, Bedroom 2, Bedroom 3, Kitchen, Family Room, Laundry, Bonus Room, Full Bath, Half Bath
Basement Walkout Level
Main Level Bedrooms 3
Interior
Interior Features Wood Floors
Hot Water Oil
Heating Forced Air
Cooling Central A/C
Fireplaces Number 1
Fireplaces Type Wood
Fireplace Y
Heat Source Oil
Laundry Lower Floor
Exterior
Exterior Feature Deck(s)
Garage Garage - Front Entry
Garage Spaces 1.0
Waterfront N
Water Access N
Accessibility None
Porch Deck(s)
Parking Type Attached Garage
Attached Garage 1
Total Parking Spaces 1
Garage Y
Building
Lot Description Corner
Story 2
Foundation Permanent
Sewer Private Septic Tank
Water Well
Architectural Style Bi-level
Level or Stories 2
Additional Building Above Grade, Below Grade
New Construction N
Schools
Elementary Schools Chairville
High Schools Shawnee H.S.
School District Medford Township Public Schools
Others
Senior Community No
Tax ID 20-04401-00004
Ownership Fee Simple
SqFt Source Assessor
Special Listing Condition Standard

GET MORE INFORMATION

REALTOR® | License ID: 1008758







