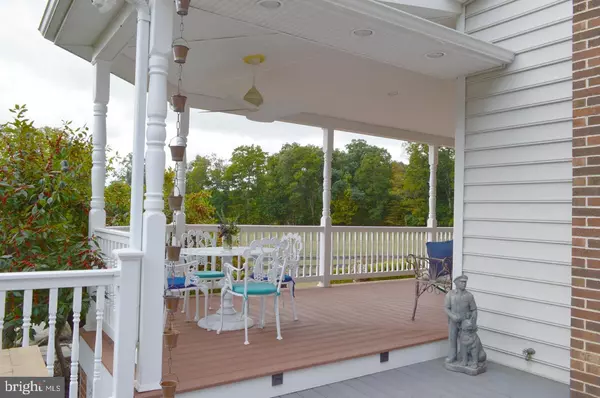
3 Beds
2 Baths
2,350 SqFt
3 Beds
2 Baths
2,350 SqFt
Key Details
Property Type Single Family Home
Sub Type Detached
Listing Status Pending
Purchase Type For Sale
Square Footage 2,350 sqft
Price per Sqft $531
Subdivision None Avaialble
MLS Listing ID NJMM2003018
Style Cape Cod
Bedrooms 3
Full Baths 2
HOA Y/N N
Abv Grd Liv Area 2,350
Originating Board BRIGHT
Year Built 1973
Annual Tax Amount $11,729
Tax Year 2022
Lot Size 10.000 Acres
Acres 10.0
Lot Dimensions 0.00 x 0.00
Property Description
Ridge. From the start up the long-paved drive way, you will immediately be impressed by the
professional landscaping leading to the custom built 3 br, 2 bath home at the top of the drive. This
home offers all the comforts of country living, from its hardwood floors, to it’s open e/i/k and dining
room combination, featuring a brick, wood burning fire place equipped with a heat generating insert,
followed by an expansive family room overlooking acres of pasture. A 1st floor bedroom, laundry and full
hall bath complete the first level. The second level offers two additional large bedrooms and a full bath.
The partially finished full basement with laundry and Bilko door for easy access to the outside complete
the homes interior features. The exterior of the home provides additional comfort and charm, with the
wrap around covered front porch overlooking the front pasture that continues to the expansive open
composite deck with vinyl railings. Porch and deck lead to brick pavers surrounding the front side and
rear of the home. Professional landscaping extends completely around the home across the parking
area and along the barn providing additional warmth and charm to the property. The paved driveway
continues to a large paved parking area between the home and the 6 stable barn. This area is large
enough to easily accommodate several cars or 4 to 5 horse trailers. In addition to the 6 stables, the barn
offers a paver mid-way, tack room, repair shop, storage room, and farm equipment garage. A three-rail
fence with electric-shock wiring surrounds the front two pastures with a 5’ wire fence encompassing the
rear pastures. There are 3 automatic watering systems for the horses, two in the front pasture and one
in the back. Three rain sheds accessible from all the pastures, a large shed currently used as a social
spot, and a gazebo complete the outbuildings. In addition to having 10 acres of farm, this property is
within one mile +/- of the Union Transportation Trail, (UTT). This trail is 9.3 miles long and follows the
path of the former Pemberton & Heightstown Railway, through picturesque settings and is open to
hikers, bikers and horses, providing a great convivence to horse owners needing a place to board their
horses, The overall condition of this property from the house to the outbuildings, to the grounds are a
direct reflection of the love and care this owner had for this farm Additional benefits to owning this
property are: Purchase includes Block #34, Lot# 25 02, consisting of 1 acre for 3Br residence, 6.8 acres
farmland assessed for pasture and outbuildings, and Block# 34, Lot#25 08, consisting of an additional 2.7
acres of pasture with frontage on Meirs Road, currently farmland assessed, which has already been sub-
divided and capable of being sold and developed as a single family residence. Close to major highways,
Six Flags Amusement Park, and Jackson Premium Outlet shopping center.
Location
State NJ
County Monmouth
Area Upper Freehold Twp (21351)
Zoning RESIDENTIAL
Rooms
Other Rooms Living Room, Dining Room, Bedroom 2, Bedroom 3, Kitchen, Family Room, Bedroom 1
Basement Full, Partially Finished
Main Level Bedrooms 1
Interior
Hot Water Oil
Heating Other
Cooling Central A/C
Fireplace N
Heat Source Oil
Exterior
Garage Spaces 3.0
Waterfront N
Water Access N
Accessibility None
Parking Type Driveway
Total Parking Spaces 3
Garage N
Building
Story 2
Foundation Block
Sewer On Site Septic
Water Well
Architectural Style Cape Cod
Level or Stories 2
Additional Building Above Grade, Below Grade
New Construction N
Schools
School District Upper Freehold Regional Schools
Others
Senior Community No
Tax ID 51-00034-00025 02-QFARM
Ownership Fee Simple
SqFt Source Estimated
Special Listing Condition Standard

GET MORE INFORMATION

REALTOR® | License ID: 1008758







