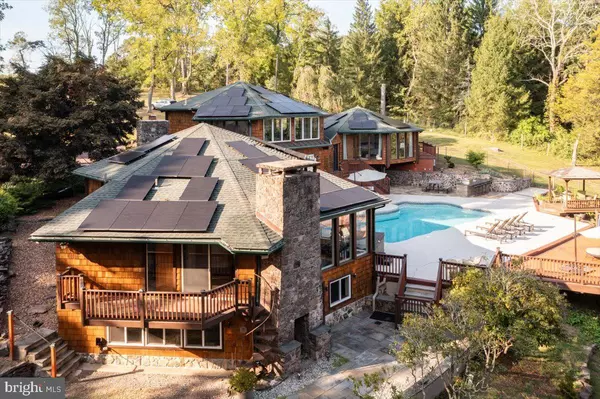
3 Beds
4 Baths
4,181 SqFt
3 Beds
4 Baths
4,181 SqFt
Key Details
Property Type Single Family Home
Sub Type Detached
Listing Status Active
Purchase Type For Sale
Square Footage 4,181 sqft
Price per Sqft $287
Subdivision None Available
MLS Listing ID NJHT2003238
Style Contemporary,Post & Beam,Transitional,Other
Bedrooms 3
Full Baths 3
Half Baths 1
HOA Y/N N
Abv Grd Liv Area 4,181
Originating Board BRIGHT
Year Built 1968
Annual Tax Amount $17,263
Tax Year 2024
Lot Size 5.000 Acres
Acres 5.0
Lot Dimensions 0.00 x 0.00
Property Description
Wide pine and stone floors embrace outdoor elements in this wooded private setting tucked off the beaten path behind Westcott Preserve in beautiful Delaware township. This unique home is a delight for entertaining. Enter through hand-carved solid wood doors, an open plan living/dining area to the right and a few steps down find a small flex space with full bath. The chef’s kitchen is made for entertaining, with top of the line appliances (Wolf cooktop and double ovens, built-in Subzero refrigerator, Asko dishwasher, an ice maker, and two beverage drawers) abundant counterspace, and plentiful storage are all features. Head upstairs to the Primary Suite and 180-degree views of the pool, patio and beyond. The Primary Bath has a large glass shower, Jacuzzi tub bidet and double vanity. In an additional pod there are two bedrooms, one with a patio, the other a balcony, and a shared bath with separate sinks.
A sparkling pool, hot tub, outdoor kitchen and patio overlook the rear yard. The balcony off of the kitchen and a covered poolside veranda offer respite from the sun, a place to enjoy morning coffee or an evening cocktail. A few steps down will find a bonus billiard room and bar.
This is the ultimate retreat and setting sure to please those seeking something exceptional.
Location
State NJ
County Hunterdon
Area Delaware Twp (21007)
Zoning A-1
Rooms
Other Rooms Primary Bedroom, Game Room, Den, Great Room
Basement Partial, Unfinished
Main Level Bedrooms 2
Interior
Interior Features Combination Dining/Living, Floor Plan - Open, Kitchen - Gourmet, Wood Floors
Hot Water Propane
Heating Radiant
Cooling Ductless/Mini-Split
Flooring Stone, Wood
Fireplaces Number 2
Fireplaces Type Stone
Equipment Cooktop, Dishwasher, Dryer - Front Loading, Microwave, Oven - Double, Refrigerator, Six Burner Stove, Stainless Steel Appliances, Washer - Front Loading, Washer/Dryer Stacked
Fireplace Y
Appliance Cooktop, Dishwasher, Dryer - Front Loading, Microwave, Oven - Double, Refrigerator, Six Burner Stove, Stainless Steel Appliances, Washer - Front Loading, Washer/Dryer Stacked
Heat Source Electric, Propane - Owned
Laundry Main Floor
Exterior
Garage Spaces 15.0
Fence Partially
Pool In Ground
Utilities Available Cable TV Available, Propane
Waterfront N
Water Access N
View Panoramic, Trees/Woods
Roof Type Asphalt,Shingle
Street Surface Black Top
Accessibility None
Parking Type Driveway, Other
Total Parking Spaces 15
Garage N
Building
Lot Description Adjoins - Open Space, Backs to Trees, Front Yard, Landscaping, Partly Wooded, Private, Rear Yard, SideYard(s), Sloping
Story 2
Foundation Pillar/Post/Pier, Block
Sewer On Site Septic
Water Private, Well
Architectural Style Contemporary, Post & Beam, Transitional, Other
Level or Stories 2
Additional Building Above Grade, Below Grade
Structure Type Beamed Ceilings,Vaulted Ceilings,Wood Ceilings
New Construction N
Schools
School District Delaware Township Public Schools
Others
Pets Allowed Y
Senior Community No
Tax ID 07-00030-00044 02
Ownership Fee Simple
SqFt Source Assessor
Security Features Security System
Acceptable Financing Cash, Conventional, Private
Listing Terms Cash, Conventional, Private
Financing Cash,Conventional,Private
Special Listing Condition Standard
Pets Description Cats OK, Dogs OK

GET MORE INFORMATION

REALTOR® | License ID: 1008758







