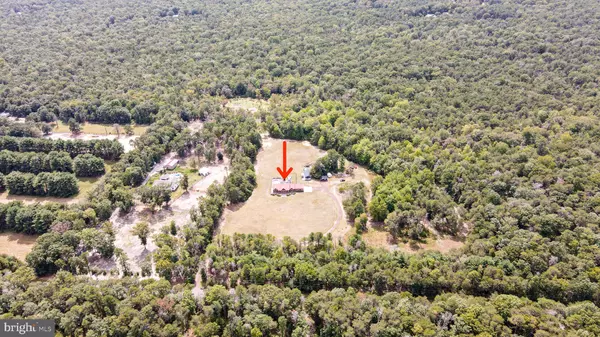
3 Beds
3 Baths
2,241 SqFt
3 Beds
3 Baths
2,241 SqFt
Key Details
Property Type Single Family Home
Sub Type Detached
Listing Status Active
Purchase Type For Sale
Square Footage 2,241 sqft
Price per Sqft $356
Subdivision Maurice Twp.
MLS Listing ID NJCB2020030
Style Log Home
Bedrooms 3
Full Baths 2
Half Baths 1
HOA Y/N N
Abv Grd Liv Area 2,241
Originating Board BRIGHT
Year Built 2000
Annual Tax Amount $78
Tax Year 2023
Lot Size 33.610 Acres
Acres 33.61
Lot Dimensions 0.00 x 0.00
Property Description
The interior of the home is equally impressive, with a large, open floor plan that highlights a grand stone fireplace and soaring cathedral ceilings, creating an inviting space perfect for gatherings and cozy evenings by the fire. The main floor features a spacious master bedroom, complete with an amazing bath designed for ultimate relaxation. Additionally, the convenience of a laundry room and powder room on this level adds to the home's functionality.
Upstairs, two well-appointed bedrooms and a full bath provide comfortable living spaces. A loft or den area overlooks the master bedroom, adding a unique and airy ambiance to the upper level. There's also a versatile bonus room that can serve as a family room, den, or home office, offering access to a generous walk-in storage attic. The full basement is a significant bonus, complete with office space, ideal for those who work from home or need additional storage.
The home has seen numerous improvements over the years, including a kitchen and bathroom remodel in 2014, the installation of photovoltaic solar panels, a new hot tub, pool, and composite deck in 2019, and several upgrades in 2020, such as a new garage door, a newly built barn, and a central boiler (outdoor furnace). In 2021, the property saw the addition of a two-car carport and a screened-in porch.
Energy efficiency is a key feature of this property, with the home being equipped with a wood-fired exterior boiler with propane backup, solar panels, and a whole-house generator, ensuring year-round comfort and peace of mind. The outdoor spaces are equally inviting, with a fantastic deck that integrates a pool and hot tub, perfect for relaxation and entertaining. A covered outdoor kitchen area and a walkway to a fire pit enhance the outdoor living experience.
Additional unique features of the property include a newer barn, a two-car carport, a berry patch, and a captivating vernal pond located at the back of the property. The current owners have thoughtfully improved and cherished this secluded and private haven, making it a truly one-of-a-kind estate.
Whether you're seeking a peaceful retreat, a spacious family home, or an outdoor enthusiast's paradise, 97 Carlisle Place Road offers it all. With Comcast service expansion expected by the end of 2024 and Starlink Internet currently in use, this property is not only a beautiful escape but also well-connected. Don’t miss the opportunity to experience the beauty and serenity of this remarkable Leesburg estate. Your dream home awaits.
Location
State NJ
County Cumberland
Area Maurice River Twp (20609)
Zoning PRDR
Rooms
Basement Full, Garage Access, Interior Access, Outside Entrance
Main Level Bedrooms 3
Interior
Interior Features Attic, Breakfast Area, Butlers Pantry, Ceiling Fan(s), Kitchen - Eat-In, Kitchen - Island, Bathroom - Soaking Tub, Bathroom - Tub Shower, Water Treat System, WhirlPool/HotTub
Hot Water Propane
Cooling Central A/C
Flooring Hardwood, Carpet, Tile/Brick
Fireplaces Number 1
Equipment Built-In Microwave, Dishwasher, Oven - Self Cleaning
Fireplace Y
Window Features Double Pane,Energy Efficient
Appliance Built-In Microwave, Dishwasher, Oven - Self Cleaning
Heat Source Propane - Owned
Laundry Main Floor
Exterior
Garage Garage - Side Entry, Garage Door Opener, Inside Access
Garage Spaces 4.0
Carport Spaces 2
Pool Solar Heated, Saltwater
Waterfront N
Water Access N
Roof Type Metal,Pitched
Accessibility None
Parking Type Attached Garage, Detached Carport, Driveway
Attached Garage 2
Total Parking Spaces 4
Garage Y
Building
Lot Description Additional Lot(s), Backs to Trees, Front Yard, Level, Partly Wooded, Non-Tidal Wetland, Rear Yard, Secluded
Story 2
Foundation Brick/Mortar
Sewer On Site Septic
Water Well
Architectural Style Log Home
Level or Stories 2
Additional Building Above Grade, Below Grade
Structure Type Cathedral Ceilings,Beamed Ceilings,Log Walls,Wood Ceilings
New Construction N
Schools
School District Maurice River Township Public Schools
Others
Senior Community No
Tax ID 09-00261-00021-QFARM
Ownership Fee Simple
SqFt Source Assessor
Horse Property N
Special Listing Condition Standard

GET MORE INFORMATION

REALTOR® | License ID: 1008758







