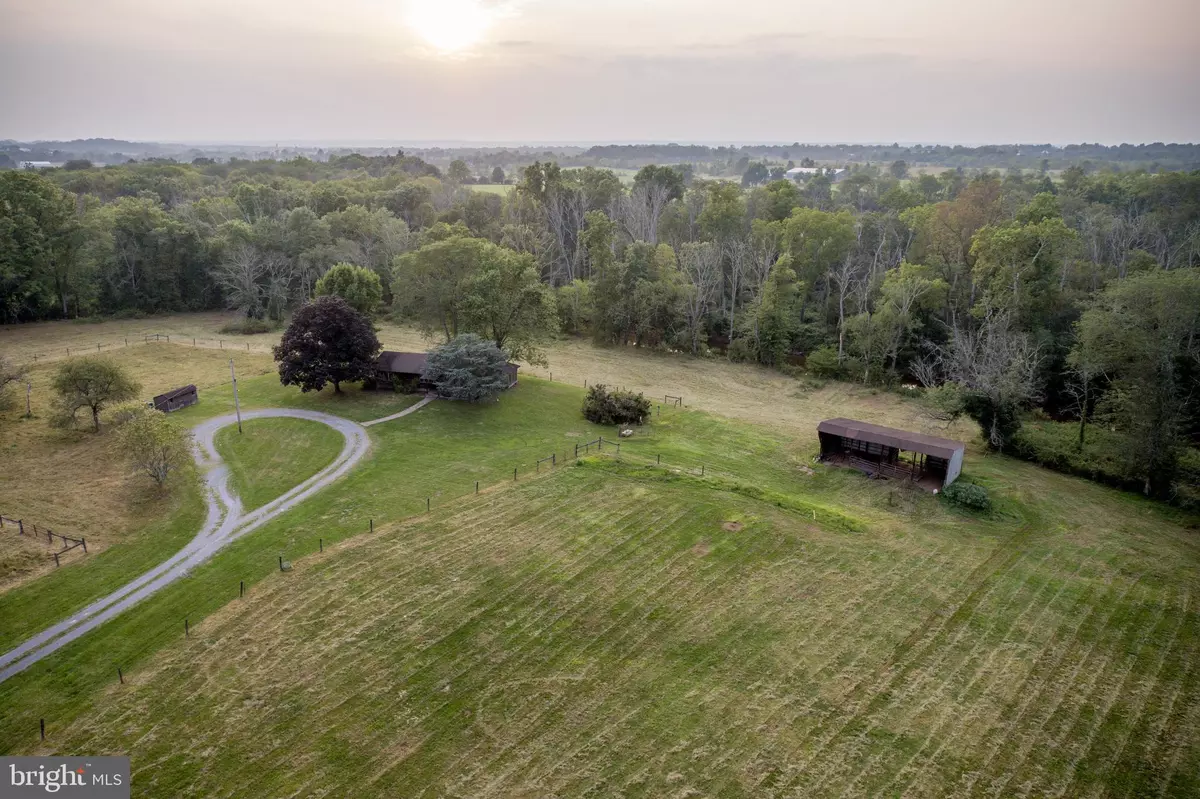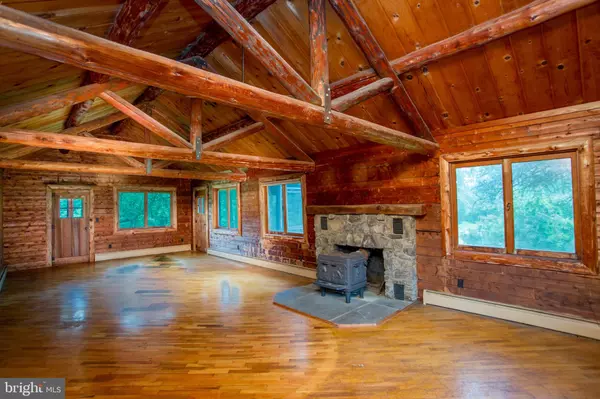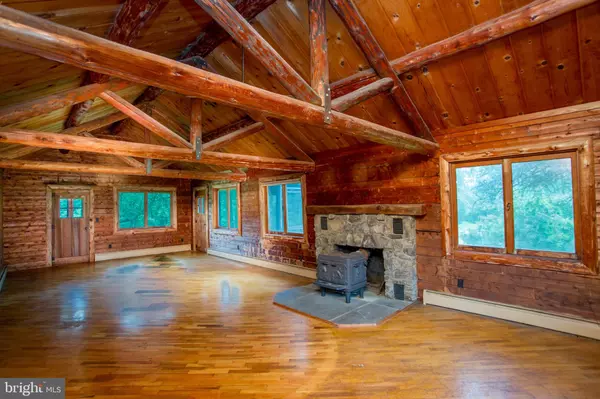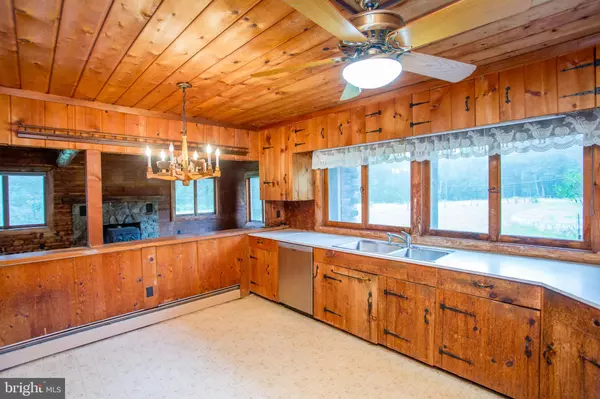
3 Beds
2 Baths
1,508 SqFt
3 Beds
2 Baths
1,508 SqFt
Key Details
Property Type Single Family Home
Sub Type Detached
Listing Status Under Contract
Purchase Type For Sale
Square Footage 1,508 sqft
Price per Sqft $357
Subdivision None Available
MLS Listing ID NJHT2003152
Style Log Home
Bedrooms 3
Full Baths 1
Half Baths 1
HOA Y/N N
Abv Grd Liv Area 1,508
Originating Board BRIGHT
Year Built 1966
Annual Tax Amount $8,061
Tax Year 2021
Lot Size 6.000 Acres
Acres 6.0
Lot Dimensions 0.00 x 0.00
Property Description
Location
State NJ
County Hunterdon
Area East Amwell Twp (21008)
Zoning VAL
Rooms
Basement Full, Outside Entrance, Interior Access
Main Level Bedrooms 3
Interior
Interior Features Attic, Ceiling Fan(s), Exposed Beams, Floor Plan - Open, Kitchen - Eat-In, Kitchen - Table Space, Stove - Wood, Bathroom - Tub Shower, Wood Floors
Hot Water Oil
Heating Baseboard - Hot Water
Cooling None
Flooring Wood, Laminated
Equipment Cooktop, Dishwasher, Microwave, Oven/Range - Electric
Fireplace N
Appliance Cooktop, Dishwasher, Microwave, Oven/Range - Electric
Heat Source Oil
Exterior
Exterior Feature Porch(es)
Waterfront N
Water Access N
View Panoramic, Pasture, River, Scenic Vista, Trees/Woods, Valley
Accessibility None
Porch Porch(es)
Parking Type Driveway
Garage N
Building
Lot Description Additional Lot(s), Backs to Trees, Cleared, Corner, Flood Plain, Partly Wooded, Rural, Trees/Wooded, Other
Story 1
Foundation Block
Sewer Septic = # of BR
Water Well
Architectural Style Log Home
Level or Stories 1
Additional Building Above Grade, Below Grade
New Construction N
Schools
Elementary Schools East Amwell Township E.S.
High Schools Hunterdon Central
School District East Amwell Township Public Schools
Others
Senior Community No
Tax ID 08-00021-00015 03
Ownership Fee Simple
SqFt Source Assessor
Acceptable Financing Cash, Conventional, FHA
Listing Terms Cash, Conventional, FHA
Financing Cash,Conventional,FHA
Special Listing Condition Standard

GET MORE INFORMATION

REALTOR® | License ID: 1008758







