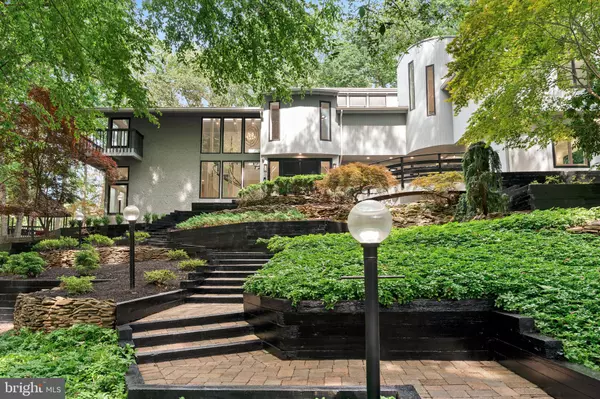
6 Beds
5 Baths
7,236 SqFt
6 Beds
5 Baths
7,236 SqFt
Key Details
Property Type Single Family Home
Sub Type Detached
Listing Status Active
Purchase Type For Sale
Square Footage 7,236 sqft
Price per Sqft $300
Subdivision None Available
MLS Listing ID NJMM2002646
Style Contemporary
Bedrooms 6
Full Baths 4
Half Baths 1
HOA Y/N N
Abv Grd Liv Area 7,236
Originating Board BRIGHT
Year Built 1973
Annual Tax Amount $19,521
Tax Year 2022
Lot Size 2.500 Acres
Acres 2.5
Lot Dimensions 0.00 x 0.00
Property Description
As you approach via the private driveway, you’ll be captivated by the magnificent structure that greets you. Bathed in natural light, the estate seamlessly merges indoor and outdoor spaces, ideal for both grand entertaining and intimate moments. This expansive 7,200+ square-foot home, featuring six bedrooms and five bathrooms, includes an attached oversized three-car garage and offers every luxury imaginable.
The moment you enter, the formal living room enchants with its 20-foot beamed ceilings and floor-to-ceiling glass walls, creating an airy, open atmosphere that invites you to revel in the surrounding beauty. A marble-clad gas fireplace stands as a stunning centerpiece. Adjacent, the family room embraces outdoor living with sliding glass doors and a custom stone fireplace, defining the home’s social and private spaces.
The chef-inspired kitchen is a culinary masterpiece, equipped with top-of-the-line stainless steel appliances, a vast quartz island, and custom cabinetry. The bright breakfast nook, framed by floor-to-ceiling windows, offers captivating courtyard views and a tranquil escape.
In one wing, a versatile two-room suite awaits, perfect for guests, an au pair, or multi-generational living. The suite features a spacious bedroom, a luxurious full bath, and an additional room that can serve as a home office, gym, or massage room.
Ascending the stunning curved staircase, you’ll reach the second level, where five spacious bedrooms await. Each room is filled with natural light and offers serene, park-like views. The junior suite, with its own en-suite bathroom, rivals most primary bedrooms in size and comfort.
The owner's suite epitomizes luxury, featuring a private balcony, an opulent spa bath with a dual rain-head shower, and custom-designed walk-in closets. The suite’s private sitting area, with floor-to-ceiling windows and skylights, floods the space with natural light and offers panoramic views of the lush property. Completing this luxurious retreat is a fully equipped kitchenette with a beverage fridge for private enjoyment.
This estate seamlessly blends location, design, and quality, offering an unrivaled living experience. Colts Neck provides the perfect balance of countryside tranquility and proximity to New York City, making this home an extraordinary find for discerning luxury seekers.
Location
State NJ
County Monmouth
Area Colts Neck Twp (21310)
Zoning RES
Interior
Hot Water Natural Gas
Heating Baseboard - Hot Water
Cooling Central A/C
Inclusions furniture negotiable
Fireplace N
Heat Source Natural Gas
Exterior
Garage Inside Access
Garage Spaces 3.0
Waterfront N
Water Access N
Accessibility 2+ Access Exits
Parking Type Attached Garage
Attached Garage 3
Total Parking Spaces 3
Garage Y
Building
Story 2
Foundation Other
Sewer On Site Septic
Water Well
Architectural Style Contemporary
Level or Stories 2
Additional Building Above Grade, Below Grade
New Construction N
Schools
School District Colts Neck Township Public Schools
Others
Senior Community No
Tax ID 10-00001-00057
Ownership Fee Simple
SqFt Source Assessor
Special Listing Condition Standard

GET MORE INFORMATION

REALTOR® | License ID: 1008758







