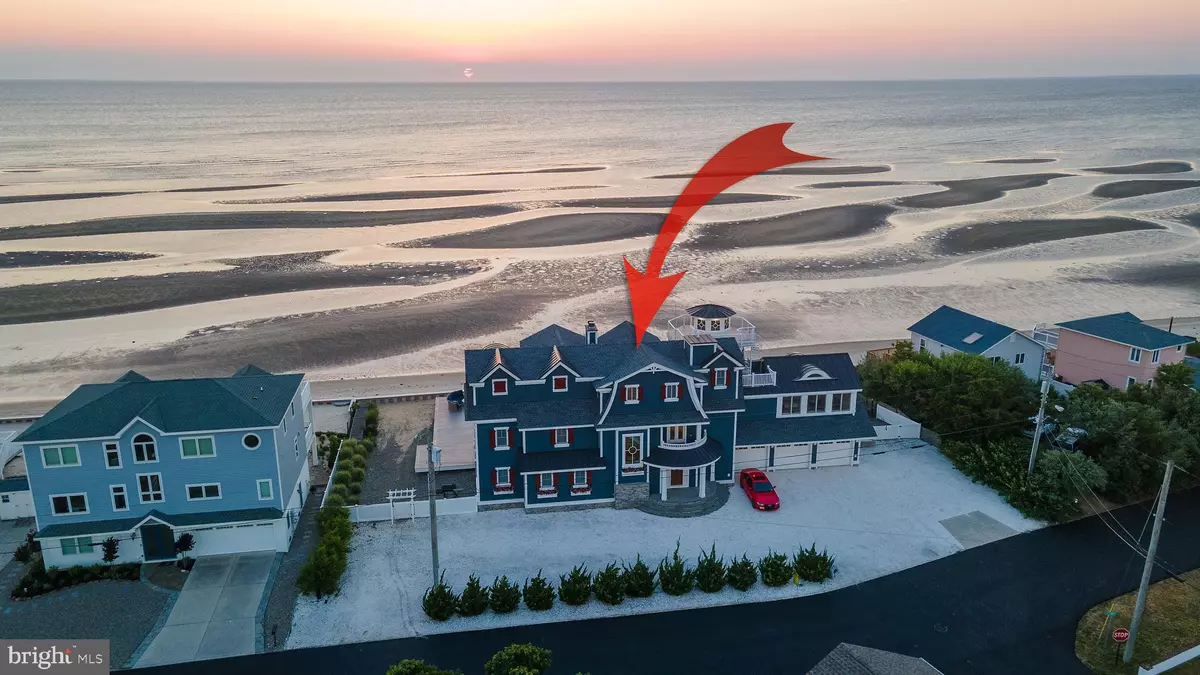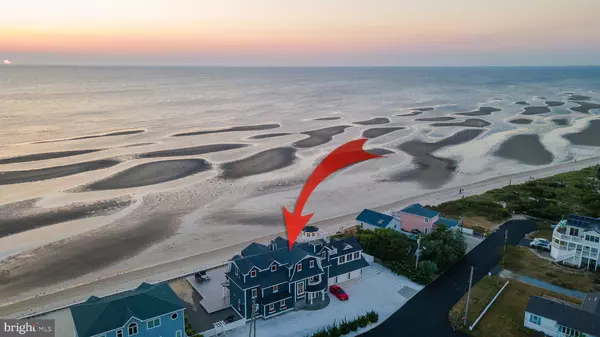
5 Beds
6 Baths
4,867 SqFt
5 Beds
6 Baths
4,867 SqFt
Key Details
Property Type Single Family Home
Sub Type Detached
Listing Status Active
Purchase Type For Sale
Square Footage 4,867 sqft
Price per Sqft $698
Subdivision Bayfront
MLS Listing ID NJCM2003702
Style Contemporary
Bedrooms 5
Full Baths 4
Half Baths 2
HOA Y/N N
Abv Grd Liv Area 4,867
Originating Board BRIGHT
Year Built 2015
Annual Tax Amount $27,575
Tax Year 2022
Lot Size 0.531 Acres
Acres 0.53
Lot Dimensions 176 X 132
Property Description
Location
State NJ
County Cape May
Area Middle Twp (20506)
Zoning CD
Direction West
Rooms
Main Level Bedrooms 3
Interior
Interior Features Additional Stairway, Attic, Breakfast Area, Built-Ins, Ceiling Fan(s), Central Vacuum, Crown Moldings, Curved Staircase, Dining Area, Efficiency, Elevator, Entry Level Bedroom, Floor Plan - Open, Kitchen - Gourmet, Kitchen - Island, Primary Bedroom - Bay Front, Primary Bath(s), Recessed Lighting, Skylight(s), Spiral Staircase, Sprinkler System, Water Treat System, Window Treatments, Wine Storage, Wood Floors
Hot Water Natural Gas
Heating Forced Air
Cooling Central A/C, Geothermal, Multi Units
Flooring Ceramic Tile, Hardwood
Fireplaces Number 2
Fireplaces Type Gas/Propane, Wood
Inclusions Partial furniture
Equipment Central Vacuum, Cooktop, Dishwasher, Disposal, Dryer, ENERGY STAR Dishwasher, ENERGY STAR Refrigerator, Instant Hot Water, Microwave, Stainless Steel Appliances, Washer, Water Heater - Tankless
Furnishings Partially
Fireplace Y
Window Features Double Hung,Insulated,Screens
Appliance Central Vacuum, Cooktop, Dishwasher, Disposal, Dryer, ENERGY STAR Dishwasher, ENERGY STAR Refrigerator, Instant Hot Water, Microwave, Stainless Steel Appliances, Washer, Water Heater - Tankless
Heat Source Geo-thermal
Exterior
Exterior Feature Deck(s), Balcony, Wrap Around
Garage Garage - Front Entry, Garage Door Opener, Inside Access
Garage Spaces 9.0
Pool In Ground
Waterfront Y
Waterfront Description Sandy Beach
Water Access Y
Water Access Desc Private Access
View Bay, Panoramic
Roof Type Asphalt
Accessibility Elevator
Porch Deck(s), Balcony, Wrap Around
Parking Type Attached Garage, Off Street
Attached Garage 3
Total Parking Spaces 9
Garage Y
Building
Lot Description Bulkheaded, Irregular, Landscaping, No Thru Street
Story 3.5
Foundation Slab
Sewer Public Sewer
Water Public
Architectural Style Contemporary
Level or Stories 3.5
Additional Building Above Grade
Structure Type Beamed Ceilings,2 Story Ceilings
New Construction N
Schools
School District Middle Township Public Schools
Others
Pets Allowed Y
Senior Community No
Tax ID NO TAX RECORD
Ownership Fee Simple
SqFt Source Estimated
Security Features Security System
Acceptable Financing Conventional, Cash
Horse Property N
Listing Terms Conventional, Cash
Financing Conventional,Cash
Special Listing Condition Standard
Pets Description No Pet Restrictions

GET MORE INFORMATION

REALTOR® | License ID: 1008758







