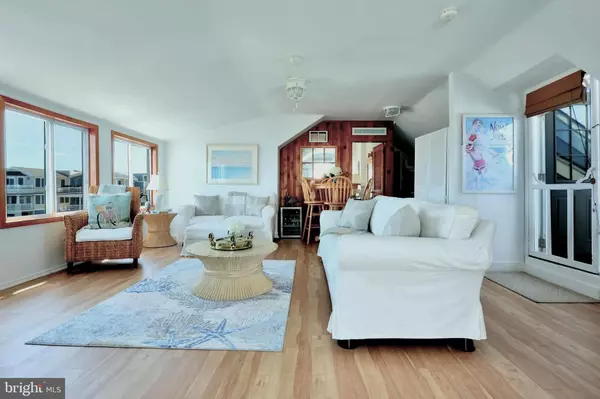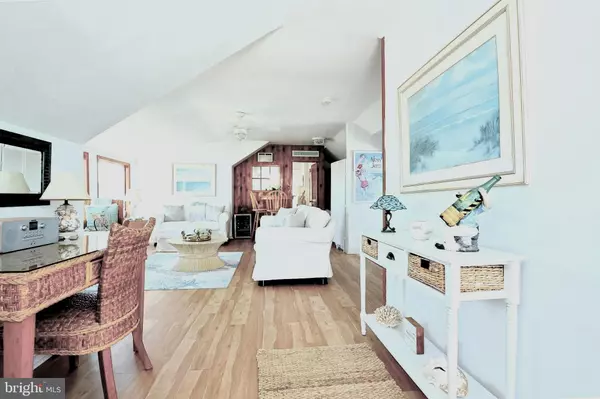
2 Beds
1 Bath
701 SqFt
2 Beds
1 Bath
701 SqFt
Key Details
Property Type Condo
Sub Type Condo/Co-op
Listing Status Pending
Purchase Type For Sale
Square Footage 701 sqft
Price per Sqft $925
Subdivision Ship Bottom
MLS Listing ID NJOC2026372
Style Coastal,Unit/Flat
Bedrooms 2
Full Baths 1
HOA Fees $251/mo
HOA Y/N Y
Abv Grd Liv Area 701
Originating Board BRIGHT
Year Built 1952
Annual Tax Amount $3,181
Tax Year 2023
Lot Dimensions 0.00 x 0.00
Property Description
Step into this newly refreshed 2nd fl condo featuring new vinyl plank flooring,completely repainted interior, hot water heater and recently installed replacement windows facing the Bay. The open, airy living room/dining area also affords bayviews as you leisurely relax. The 2 bedrooms are located on each side of the living space for a little separation and privacy. There is 1 full bath with shower stall. White cabinetry and upgraded counters nicely update the kitchen.
For an important added plus, the entire exterior of the building was remodeled including new roof, vinyl siding, foundation work, stairways of trex and vinyl railings. Storage shed for owners ' use and a ladder with platform for water access is an added convenience. The deck of this unit was also restored with trex and vinyl railings with a gate for the safety of little ones or pets - yes pets are allowed for owners only.
The condo can be used year round since it is heated with an efficient gas space heater that handles the whole unit. It is conveniently located to everything Ship Bottom has to offer and a short walk to the beach. Come on - make this your haven whether for purely personal use or maybe for some income if you decide to rent a few weeks. The choice is yours - this gem of a condo is move-in ready, fully furnished and awaiting a new owner - It could be you!!
Location
State NJ
County Ocean
Area Ship Bottom Boro (21529)
Zoning OR
Rooms
Other Rooms Living Room, Bedroom 2, Kitchen, Bedroom 1
Main Level Bedrooms 2
Interior
Interior Features Carpet, Ceiling Fan(s), Combination Dining/Living, Floor Plan - Open
Hot Water Electric
Heating Space Heater
Cooling Ceiling Fan(s), Window Unit(s)
Flooring Other, Carpet
Inclusions Furnished as shown. Inventory will be provided at time of contract
Equipment Microwave, Oven/Range - Gas, Refrigerator, Water Heater
Fireplace N
Window Features Replacement,Vinyl Clad
Appliance Microwave, Oven/Range - Gas, Refrigerator, Water Heater
Heat Source Natural Gas
Exterior
Garage Spaces 1.0
Utilities Available Cable TV, Natural Gas Available, Other
Amenities Available Common Grounds, Other
Waterfront Y
Waterfront Description Boat/Launch Ramp - Public,Shared
Water Access Y
Water Access Desc Canoe/Kayak,Fishing Allowed,Private Access
View Bay
Roof Type Asbestos Shingle
Accessibility 2+ Access Exits
Parking Type Off Street, Other
Total Parking Spaces 1
Garage N
Building
Lot Description Interior, Fishing Available, No Thru Street
Story 2
Unit Features Garden 1 - 4 Floors
Foundation Block, Crawl Space
Sewer Public Sewer
Water Public
Architectural Style Coastal, Unit/Flat
Level or Stories 2
Additional Building Above Grade
Structure Type Other
New Construction N
Schools
Elementary Schools Ethel A. Jacobsen
School District Long Beach Island Schools
Others
Pets Allowed Y
HOA Fee Include Common Area Maintenance,Insurance
Senior Community No
Tax ID 29-00011-00001-C.05
Ownership Condominium
Acceptable Financing Cash, Conventional
Listing Terms Cash, Conventional
Financing Cash,Conventional
Special Listing Condition Standard
Pets Description No Pet Restrictions

GET MORE INFORMATION

REALTOR® | License ID: 1008758







