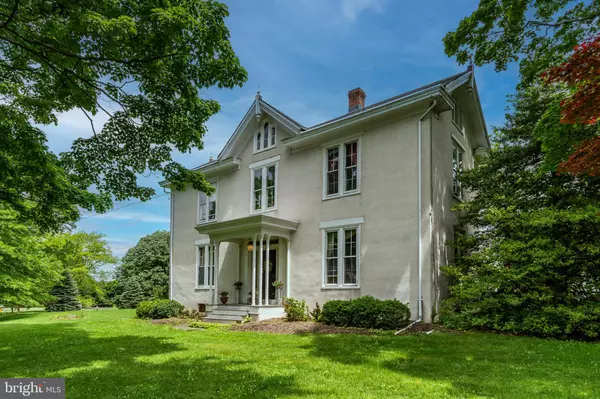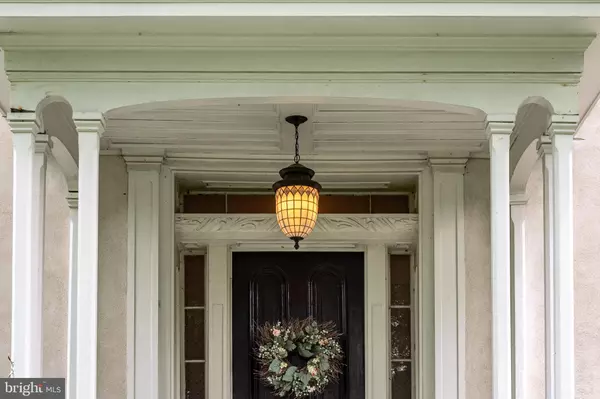
5 Beds
2 Baths
4,000 SqFt
5 Beds
2 Baths
4,000 SqFt
Key Details
Property Type Single Family Home
Sub Type Detached
Listing Status Pending
Purchase Type For Sale
Square Footage 4,000 sqft
Price per Sqft $348
Subdivision None Available
MLS Listing ID NJME2042796
Style Traditional
Bedrooms 5
Full Baths 1
Half Baths 1
HOA Y/N N
Abv Grd Liv Area 4,000
Originating Board BRIGHT
Year Built 1850
Annual Tax Amount $21,171
Tax Year 2023
Lot Size 10.050 Acres
Acres 10.05
Lot Dimensions 0.00 x 0.00
Property Description
Location
State NJ
County Mercer
Area Hopewell Twp (21106)
Zoning 2ZON
Rooms
Other Rooms Living Room, Dining Room, Primary Bedroom, Bedroom 2, Bedroom 3, Bedroom 4, Bedroom 5, Kitchen, Basement, Library, Foyer, Sun/Florida Room, Other, Storage Room, Bathroom 1, Attic
Basement Full, Interior Access, Outside Entrance, Unfinished
Interior
Interior Features Attic, Built-Ins, Breakfast Area, Ceiling Fan(s), Chair Railings, Crown Moldings, Dining Area, Floor Plan - Traditional, Formal/Separate Dining Room, Kitchen - Eat-In, Kitchen - Gourmet, Kitchen - Island, Pantry, Bathroom - Soaking Tub, Wainscotting, Wood Floors
Hot Water Electric
Heating Baseboard - Hot Water, Baseboard - Electric, Radiant
Cooling Window Unit(s)
Flooring Hardwood, Tile/Brick
Fireplaces Number 1
Fireplaces Type Stone, Wood
Inclusions All Kitchen Appliances, Washer & Dryer.
Equipment Built-In Range, Commercial Range, Exhaust Fan, Oven - Double, Oven/Range - Gas, Dishwasher, Built-In Microwave, Refrigerator
Fireplace Y
Appliance Built-In Range, Commercial Range, Exhaust Fan, Oven - Double, Oven/Range - Gas, Dishwasher, Built-In Microwave, Refrigerator
Heat Source Natural Gas
Laundry Basement
Exterior
Exterior Feature Patio(s), Porch(es), Roof
Garage Spaces 8.0
Fence Wood
Utilities Available Cable TV
Water Access N
View Panoramic
Roof Type Asphalt,Metal,Other
Accessibility 36\"+ wide Halls
Porch Patio(s), Porch(es), Roof
Total Parking Spaces 8
Garage N
Building
Lot Description Front Yard, Landscaping, Level, Open, Rear Yard, Rural, SideYard(s)
Story 2.5
Foundation Stone
Sewer On Site Septic
Water Private
Architectural Style Traditional
Level or Stories 2.5
Additional Building Above Grade, Below Grade
New Construction N
Schools
School District Hopewell Valley Regional Schools
Others
Pets Allowed N
Senior Community No
Tax ID NO TAX RECORD
Ownership Fee Simple
SqFt Source Estimated
Horse Property Y
Horse Feature Horses Allowed, Stable(s), Paddock
Special Listing Condition Standard

GET MORE INFORMATION

REALTOR® | License ID: 1008758







