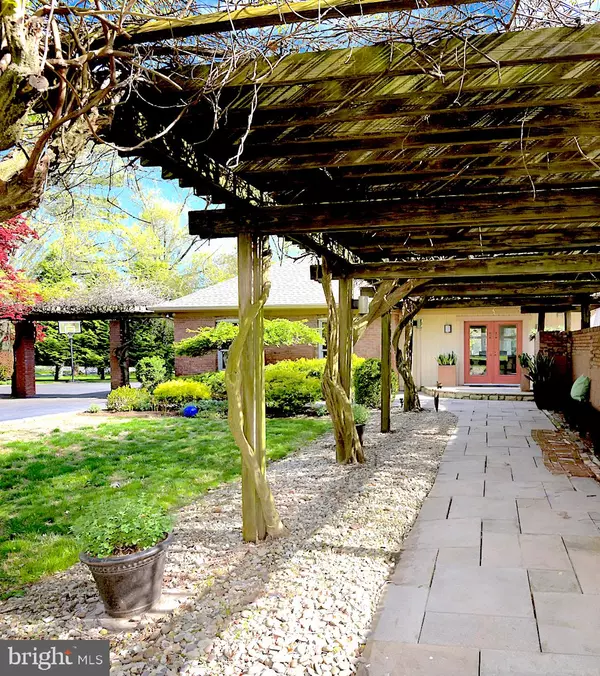
5 Beds
5 Baths
4,530 SqFt
5 Beds
5 Baths
4,530 SqFt
Key Details
Property Type Single Family Home
Sub Type Detached
Listing Status Under Contract
Purchase Type For Sale
Square Footage 4,530 sqft
Price per Sqft $259
Subdivision Elm Ridge Park
MLS Listing ID NJME2042928
Style Contemporary
Bedrooms 5
Full Baths 4
Half Baths 1
HOA Y/N N
Abv Grd Liv Area 4,530
Originating Board BRIGHT
Year Built 1980
Annual Tax Amount $23,105
Tax Year 2023
Lot Size 1.450 Acres
Acres 1.45
Lot Dimensions 0.00 x 0.00
Property Description
Boasting an airy and light-filled open floor plan, this 5-bedroom, 4.5-bathroom abode welcomes you with a grand living room adorned with a marble fireplace and south-facing floor-to-ceiling windows, bathing the space in natural light. The kitchen, a chef's dream, features a wall of windows, a generous island, two cooktops, two sinks, and a large fireplace, creating the perfect ambiance for culinary delights.
The main level au pair suite ensures privacy for guests, while the lower level offers additional bright and spacious living space, including a workout room and studio with a separate outdoor patio entry. Ample storage space throughout the house provides a clutter-free environment, while two open work/office spaces in the mezzanine offer versatility and functionality.
Outside, the enchantment continues with wooden decks, a pergola, and a heated pool, creating an idyllic setting for outdoor entertaining. Two safe, large grass areas provide ample space for recreation and relaxation amidst nature's embrace.
This home is not just a physical structure but a place with a soul, designed with care and thoughtfulness by a Korean architect with Feng Shui principles in mind. From the block of granite in the living room to the stone area in the formal dining room, every element is meticulously crafted to promote balance and grounding energy.
Testimonials from the homeowners speak volumes about the magical aura of 2 Blue Spruce Dr. For nearly two decades, this home has been a haven where the family has grown, thrived, and created cherished memories. From childhood adventures in the expansive outdoor areas to artistic inspirations sparked by the contemporary architecture, every corner of this home tells a story of love, joy, and creativity.
As the current owners embark on a new journey, they pass on the torch to the next fortunate residents, leaving behind only positive energy and warm wishes for the home's future. For those who recognize its potential, 2 Blue Spruce Dr. awaits, ready to embrace new stories and create new memories for generations to come.
Location
State NJ
County Mercer
Area Hopewell Twp (21106)
Zoning R150
Rooms
Other Rooms Living Room, Dining Room, Kitchen, Foyer, Breakfast Room, Maid/Guest Quarters, Half Bath
Main Level Bedrooms 1
Interior
Hot Water Electric
Heating Baseboard - Hot Water, Heat Pump(s)
Cooling Central A/C
Fireplaces Number 2
Fireplaces Type Wood
Fireplace Y
Heat Source Oil, Electric
Laundry Lower Floor
Exterior
Garage Garage - Front Entry
Garage Spaces 3.0
Waterfront N
Water Access N
Accessibility None
Parking Type Driveway, Parking Lot, Attached Garage
Attached Garage 3
Total Parking Spaces 3
Garage Y
Building
Story 4
Foundation Block
Sewer On Site Septic
Water Well
Architectural Style Contemporary
Level or Stories 4
Additional Building Above Grade, Below Grade
New Construction N
Schools
School District Hopewell Valley Regional Schools
Others
Pets Allowed Y
Senior Community No
Tax ID 06-00043 24-00041
Ownership Fee Simple
SqFt Source Assessor
Acceptable Financing Cash, Conventional
Listing Terms Cash, Conventional
Financing Cash,Conventional
Special Listing Condition Standard
Pets Description No Pet Restrictions

GET MORE INFORMATION

REALTOR® | License ID: 1008758







